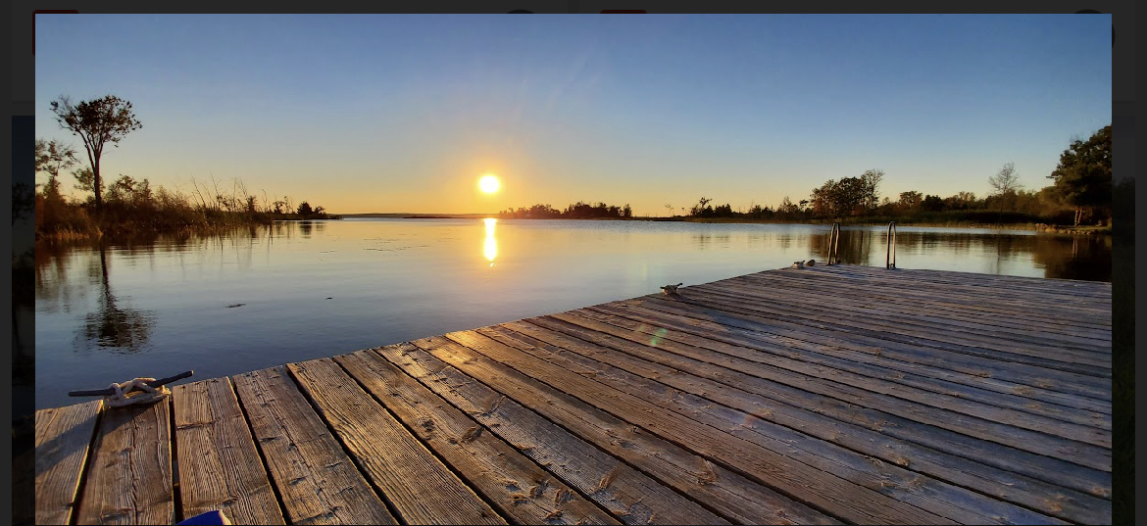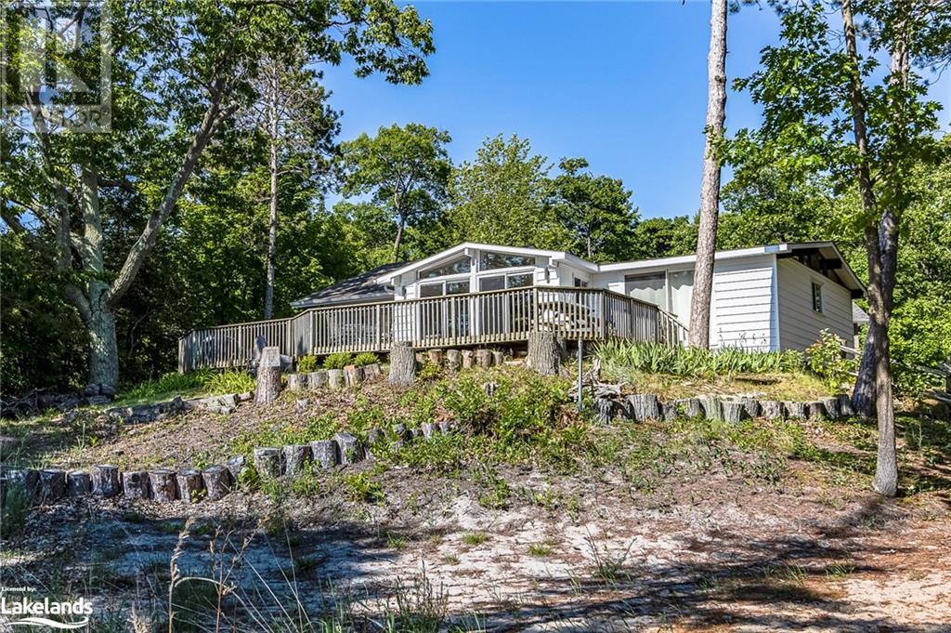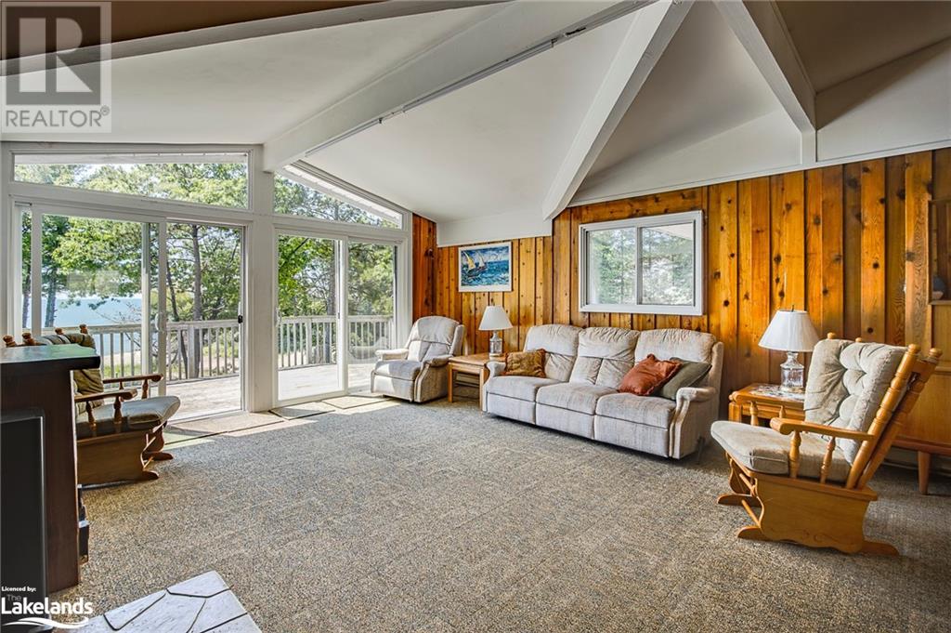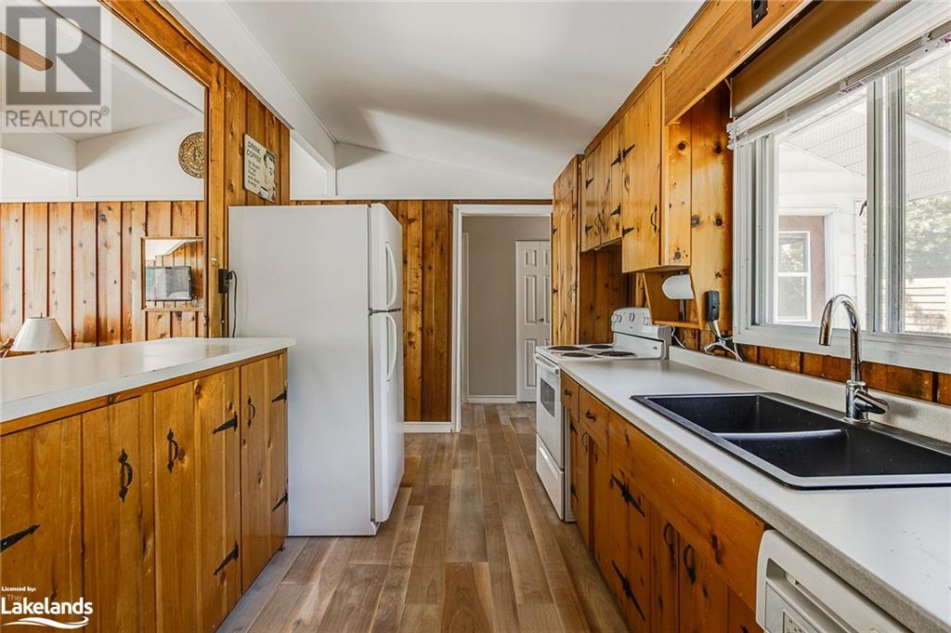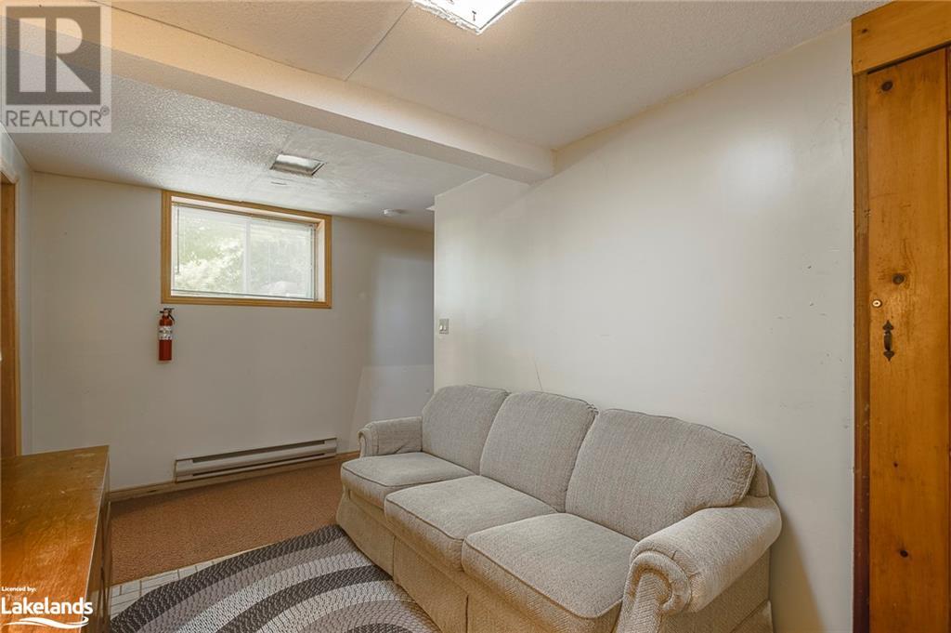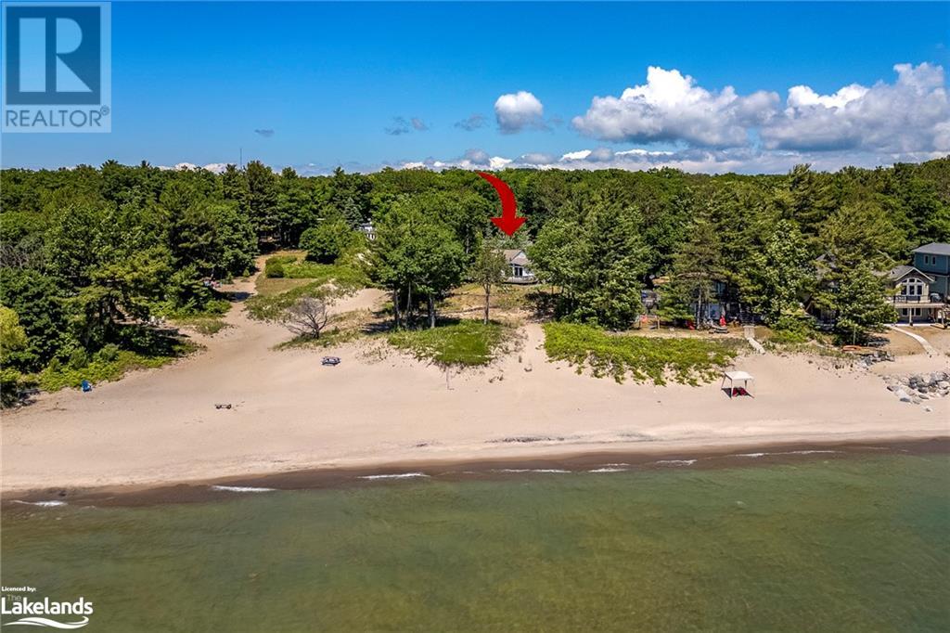8 Nassau Court Tiny, Ontario L9M 0H3
$1,399,999
This property is all about that spectacular 180 degree view of the Bay and Blue Mountain beyond! With 3 sets of sliding glass doors on the water side of the house you will never lose sight of that beautiful beach. The 820 sq. ft. deck provides a wonderful backdrop for entertaining or simply enjoying the view and spectacular Georgian Bay sunsets. This cottage is full of character and with 3 bedrooms plus a den and office/storage room, there is ample room for friends and family. And if that isn't enough, this fabulous property comes with DEEDED OWNERSHIP in 6 waterfront parks! Very private and snuggled behind a small Township park, your view will never be blocked. Waterfront view without waterfront taxes. Municipal water. Septic bed was redone 2020. (id:41182)
Property Details
| MLS® Number | 40616293 |
| Property Type | Single Family |
| Amenities Near By | Beach, Playground, Shopping |
| Communication Type | High Speed Internet |
| Community Features | Community Centre |
| Equipment Type | None |
| Features | Cul-de-sac, Country Residential, Sump Pump |
| Parking Space Total | 4 |
| Rental Equipment Type | None |
| View Type | View Of Water |
| Water Front Name | Nottawasaga Bay |
| Water Front Type | Waterfront |
Building
| Bathroom Total | 2 |
| Bedrooms Above Ground | 3 |
| Bedrooms Total | 3 |
| Appliances | Dishwasher, Dryer, Refrigerator, Stove, Washer |
| Architectural Style | Bungalow |
| Basement Development | Finished |
| Basement Type | Partial (finished) |
| Constructed Date | 1969 |
| Construction Style Attachment | Detached |
| Cooling Type | None |
| Exterior Finish | Vinyl Siding |
| Fire Protection | Smoke Detectors |
| Heating Fuel | Electric |
| Heating Type | Baseboard Heaters |
| Stories Total | 1 |
| Size Interior | 1768 Sqft |
| Type | House |
| Utility Water | Municipal Water |
Land
| Access Type | Road Access |
| Acreage | No |
| Land Amenities | Beach, Playground, Shopping |
| Sewer | Septic System |
| Size Frontage | 40 Ft |
| Size Irregular | 0.228 |
| Size Total | 0.228 Ac|under 1/2 Acre |
| Size Total Text | 0.228 Ac|under 1/2 Acre |
| Zoning Description | Sr |
Rooms
| Level | Type | Length | Width | Dimensions |
|---|---|---|---|---|
| Basement | Storage | 14'2'' x 11'11'' | ||
| Basement | Den | 9'10'' x 7'10'' | ||
| Main Level | Other | 9'11'' x 7'11'' | ||
| Main Level | 3pc Bathroom | 5'8'' x 4'8'' | ||
| Main Level | Bedroom | 12'9'' x 7'9'' | ||
| Main Level | Bedroom | 15'10'' x 7'11'' | ||
| Main Level | 4pc Bathroom | 11'9'' x 6'5'' | ||
| Main Level | Primary Bedroom | 13'11'' x 14'3'' | ||
| Main Level | Kitchen | 12'10'' x 7'10'' | ||
| Main Level | Living Room/dining Room | 22'0'' x 16'0'' |
Utilities
| Electricity | Available |
| Natural Gas | Available |
https://www.realtor.ca/real-estate/27134210/8-nassau-court-tiny
Interested?
Contact us for more information

Laura Ellis
Broker
(705) 245-2240
www.lauraellis.ca/
www.facebook.com/LauraEllis.RealEstate
ca.linkedin.com/pub/laura-ellis/11/92b/197/
https//twitter.com/LauraEllisRLTR

9225 County Rd 93, Unit 5a Huronia Mall
Midland, Ontario L4R 4K4
(705) 245-2244
(705) 245-2240
© 2024 Sold By Tatar
Theme by Anders Noren — Up ↑
